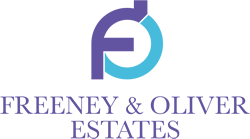2 bed Terraced for Sale
Chorley Road, Westhoughton, Bolton, Lancashire, BL5 3NS
Offers in Excess of: £220,000Description
- STUNNING VIEWS
- OPEN PLAN LIVING
- Parking to the Rear
- Large Rear Garden
- MODERN KITCHEN & BATHROOM
- Garden
Could this be your next family home? Flawless presentationthroughout, FREENEY & OLIVER ESTATES your local Estates Agent are PROUD tobring to the market this Beautifully presented TWO bedroom Family Home with stunningviews to the rear overlooking Rivington. This cottage briefly c
Tenure: Leasehold.Lease remaining (For Leasehold tenure): 848 (in years).
Could this be your next family home?
Flawless presentationthroughout, FREENEY & OLIVER ESTATES your local Estates Agent are PROUD tobring to the market this Beautifully presented TWO bedroom Family Home with stunningviews to the rear overlooking Rivington.
This cottage briefly comprises of Open Plan Living Room and dining room with exposed original beams, large modern kitchen, with patio doors opening onto the decking area and a gate further leading to a large yard which is paved, this then leads onto a large grassy garden area with stunning field views. This would be great for entertaining family and friends. To the first floor there are TWO good size bedrooms, a large family bathroom with a separate shower cubicle. Externally there is off road parking.
This home is situated in Westhoughton close to Middlebrook Retail park and Access to the M61.
We would highly recommend viewing this beautiful home!
Important note to purchasers:
Any services, systems and appliances listed in this specification have not been tested by us and no guarantee as to their operating ability or efficiency is given. All measurements have been taken as a guide to prospective buyers only, and are not precise. Fixtures and fittings other than those mentioned are to be agreed with the seller.
Measurements:
Lounge: 4.67m x 4.70m approx
Dining Area: 3.30m x 4.70m approx
Kitchen: 5.42m x 4.31m approx
Bedroom One: 3.33m x 4.68m approx
Bedroom Two: 3.95m x 1.90m approx
Bathroom: 4.69m x 1.63m
Floorplan
To discuss this property call us:
Market your property
with Freeney & Oliver Estates
Book a market appraisal for your property today
