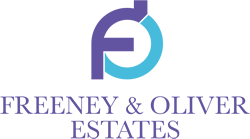Description
- DOUBLE
- CONSERVATORY
- END TERRACE
- PARKING TO THE REAR
- OPEN PLAN LOUNGE /
- DOWNSTAIRS WC
- EARLY VIEWING ADVISED
- WELL PRESENTED
- Kitchen-Diner
- Off-road Parking
Freeney & Oliver Estates are delighted to offer FOR SALE this SPACIOUS THREE bedroom END TERRACE located in a centrally located, sought after area of Westhoughton. The proeprty is within walking distance to the Town Centre, all local amenities. Well presented throughout and ready to move into.
Council tax band: A.Tenure: Leasehold.
Lease remaining (For Leasehold tenure): 741 (in years).
Ground rent (For Leasehold tenure): £3 per year.
Freeney & Oliver Estates are delighted to offer FOR SALE this SPACIOUS THREE bedroom END TERRACE located in a centrally located, sought after area of Westhoughton. The proeprty is within walking distance to the Town Centre, all local amenities. Well presented throughout and ready to move into. Ideal for a range of buyers.
This fantastic property boasts generous accommodation including an open plan Lounge and Kitchen and THREE spacious Bedrooms.
The property comprises of Entrance Hall, open plan Lounge, and Kitchen which leads onto the conservatory, downstairs WC and rear garden. To the first floor there are THREE LARGE Bedrooms with a Family bathroom. Externally there is a paved garden to the rear and parking to the rear.
Measures and Features:
Porch (1.38m x 1.53m)
Composite door leading to porch.
UPVC door in to lounge.
Open-Plan Lounge, Diner and Kitchen (8.46m x 4.46m)
This Spacious living room features a cozy and inviting atmosphere, ideal for relaxation. Large windows enhance the room with natural light.
The kitchen flows seamlessly into the dining area, creating a perfect space for entertaining. It includes contemporary fixtures and ample storage, with enough room for a dining table to enjoy family meals.
Under stairs storage
The whole area installed with LVT flooring & UPVC double glazed windows.
Downstairs WC (1.30m x 0.84m)
Toilet and wall mounted basin.
Half tiled wall and tiled floor.
Conservatory (2.60m x 3.00m)
French doors leading to yard.
LVT laminate flooring.
Wall mounted electric fire.
Landing
Fitted with carpet
Accessed to loft that being partially boarded, providing extra space for storage
Bedroom 1 (3.10m x 4.60m)
Extra-large bedroom.
UPVC double glazed window to front aspect.
Wood laminate flooring.
Bedroom 2 (2.50m x 3.05m)
Double bedroom.
UPVC double glazed window to side aspect.
Wood laminate flooring.
Bedroom 3 (2.90m x 2.45m)
Double bedroom.
UPVC double glazed window to rear aspect.
Wood laminate flooring.
Family Bathroom (1.90m x 2.00m)
UPVC double glazed window to rear aspect.
B shaped shower bath with shower mixer tap.
Toilet and Counter top basin with cabinet.
Tiled walls and LVT flooring with a vertical chrome radiator.
Exterior
The property is garden fronted with an enclosed paved yard to rear which is not overlooked.
Parking
Parking available on The Hub & BLGC car park to the rear of the property
Strictly By Appointment Only!
Important note to purchasers:
Any services, systems and appliances listed in this specification have not been tested by us and no guarantee as to their operating ability or efficiency is given. All measurements have been taken as a guide to prospective buyers only, and are not precise. Fixtures and fittings other than those mentioned are to be agreed with the seller.
Features
- Open Plan Lounge
- Double Bedrooms
Floorplan
To discuss this property call us:
Market your property
with Freeney & Oliver Estates
Book a market appraisal for your property today
