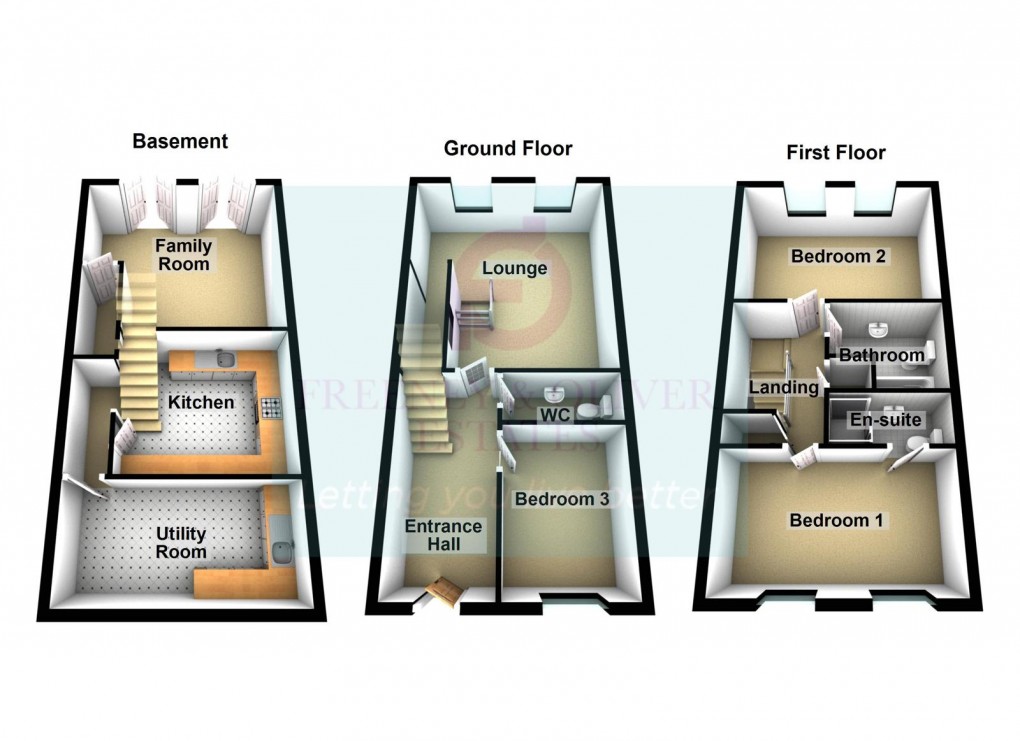Description
- SOUTH FACING GARDEN
- MILL GATE DEVELOPMENT
- SOUGHT AFTER LOCATION
- TWO Allocated parking spaces
- Ready to Move in
- MODERN HOME
- Off-road Parking
- Open Plan Lounge
** NEW TO THE MARKET ** *MILL GATE DEVELOPMENT ** FREENEY & OLIVER ESTATES your local Estate Agent are PROUD to offer FOR SALE this beautiful THREE bedroom, modern family home. The property is situated on the MILL GATE DEVELOPMENT in a sought after location 'ASPULL'. The property was built i
Council tax band: D.** NEW TO THE MARKET **
*MILL GATE DEVELOPMENT **
FREENEY & OLIVER ESTATES your local Estate Agent are PROUD to offer FOR SALE this beautiful THREE bedroom, modern family home. The property is situated on the MILL GATE DEVELOPMENT in a sought after location 'ASPULL'. The property was built in 2013 by Morris Homes.
BEAUTIFULLY PRESENTED south facing property with views of the Borsdane Woodlands. This would make the perfect family home for a range of buyers. With generous accommodation, a spacious open plan family room and kitchen overlooking the garden which is great for entertaining with Family and Friends. This THREE bedroom home offers contemporary living over THREE floors. Close to all local shops, schools and excellent transport links.
The property comprises of; Basement, modern kitchen with built in hob, double electric oven, fridge freezer and dishwasher. This leads onto a spacious open plan family room with two sets of french doors leading out to the rear garden, understairs storage and a handy utility Room.
To the Ground Floor is a Large entrance hallway, WC, Lounge and Bedroom Three. To the second floor is Bedroom One with ensuite, Bedroom Two and family Bathroom.
Externally the property has split level rear garden, the lower level is paved with Porcelain Paving Slabs and has raised flower beds and the upper level is also paved which makes it really low maintenance . TWO Allocated parking spaces. Small Garden to the front of the property. The property also has a fully functioning alarm system.
Early viewing is highly advised!
Important note to purchasers:
Any services, systems and appliances listed in this specification have not been tested by us and no guarantee as to their operating ability or efficiency is given. All measurements have been taken as a guide to prospective buyers only, and are not precise. Fixtures and fittings other than those mentioned are to be agreed with the seller.
In further the property comprises of:
Basement
Utility Room (1.72m x 4.41m)– Single Drainer stainless steel Sink, plumbed for washing machine and has space for a seperate dryer, Base units and worktop, part tiled walls and radiator.
Kitchen ( 2.96m x 3.39m) and Family Room (4.27m x 4.41m) – Range of modern wall and base units, worktops, built in Stainless steel double oven, gas hob and extractor hood, Stainless Steel sink with drainer and mixer tap. Built in dishwasher and fridge freezer. Radiator. Two Double French patio doors leading out to rear garden. Family area has two radiators.
Hallway– Stairs leading to the ground floor and radiator.
Ground Floor:-
Entrance Hallway– Upvc Entrance door, stairs leading to the first floor and radiator.
Cloakroom ( 1.01M X 2.36M) –Low Level WC, Pedestal wash hand basin, radiator.
Lounge (4.87m x 4.46m) - Two Upvc Double Glazed windows and two Radiators.
Bedroom Three ( 3.07m x 2.40m) – Doubled Glazed window and radiator.
First Floor:-
Bedroom One ( 2.97m x 4.41m)– Two double glazed windows, Built in Wardrobes and radiator.
Bedroom One Ensuite (1.18m x 2.38m)– Shower with sliding doors mixer shower unit, Low level WC, Pedestal wash hand basin, part tiled walls. Radiator/Towel rail.
Bedroom Two ( 2.63m x 4.41m)– Two Double glazed windows and radiator.
Family Bathroom ( 2.07m x 2.40m) – Bath, pedestal wash hand basin, low level wc, radiator, part tiled walls.
Externally – Small Garden to the front of the property. To the rear split level paved garden on the lower level and upper level is flagged. Allocated parking space.
Floorplan

To discuss this property call us:
Market your property
with Freeney & Oliver Estates
Book a market appraisal for your property today
