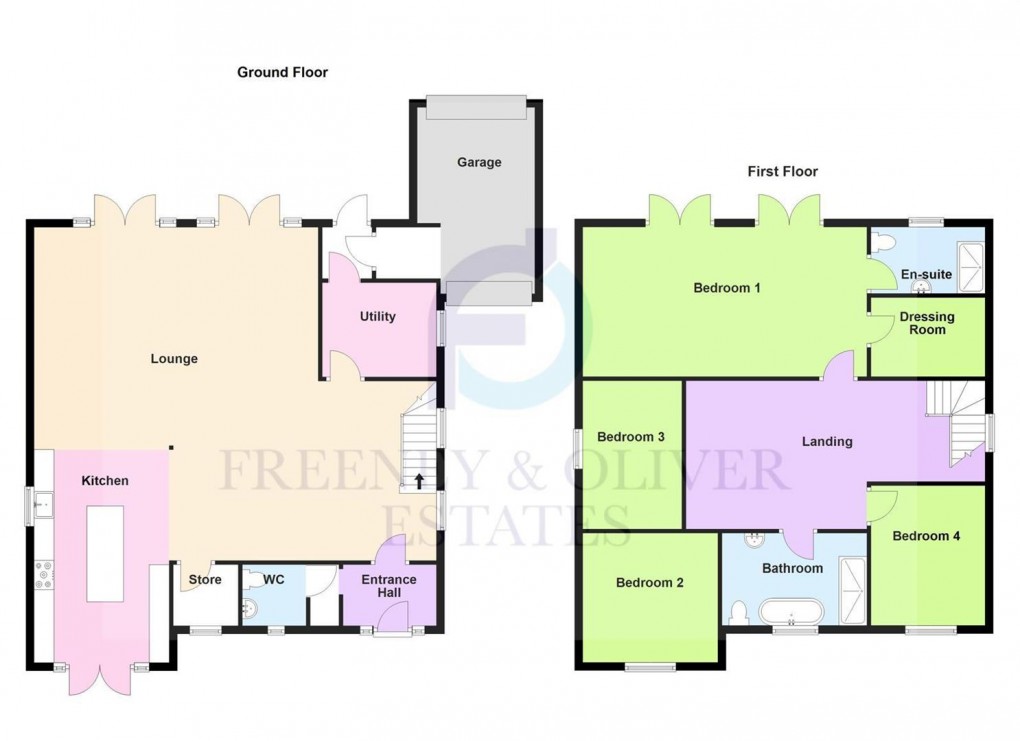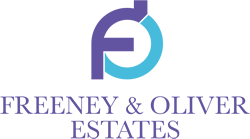Description
- LARGE DRIVEWAY
- GARAGE
- OPEN PLAN LIVING
- STUNNING FIELD VIEWS
- SEPERATE LOG CABIN
- UNDER FLOOR HEATING
- Council Tax Band: E
- Tenure: Freehold
FREENEY & OLIVER ESTATES are DELIGHTED to offer FOR SALE this STUNNING, MODERN FOUR BEDROOM family home (PLUS an extra two bedrooms also in the log cabin). The property is situated in a tucked away location in a sought after area of WESTHOUGHTON with stunning scenic views of the fields beyond.
This BEAUTIFULLY PRESENTED property would make the perfect family home for a range of buyers. With generous accommodation, a spacious open plan living/dining area and kitchen overlooking the garden and fields below. It has great space for entertaining with Family and Friends.
The property comprises of; Entrance hall, downstairs store room and WC. Then into modern kitchen with 2 built in ovens, coffee machine, microwave, hob and wine fridge This leads onto a very spacious open plan living/dining area with two sets of doors leading out to the rear balcony and garden, this is followed by a untility room and access to the garage.
To the First floor there is the large MASTER bedroom that has a WALK IN WARDROBE with a laundry chute through to the utility room downstairs and a large ensuite bathroom, this is followed by a family bathroom and 3 double rooms.
Externally the property has split level rear garden with a balcony area, the property also boasts from having a log cabin/annexe at the bottom of the garden. The log cabin comprises of open plan kitchen, lounge, 2 double bedrooms, bathroom and jacuzzi area which benefits from a combi boiler. The front of the property is gated off with a large driveway that would fit multiple cars and has access to the garage.
To conform with government Money Laundering Regulations 2019, we are required to confirm the identity of all prospective buyers. We use the services of a third party called CREDAS. There is a nominal charge of £50 excluding VAT for this (per person).
Floorplan

EPC
To discuss this property call us:
Market your property
with Freeney & Oliver Estates
Book a market appraisal for your property today
