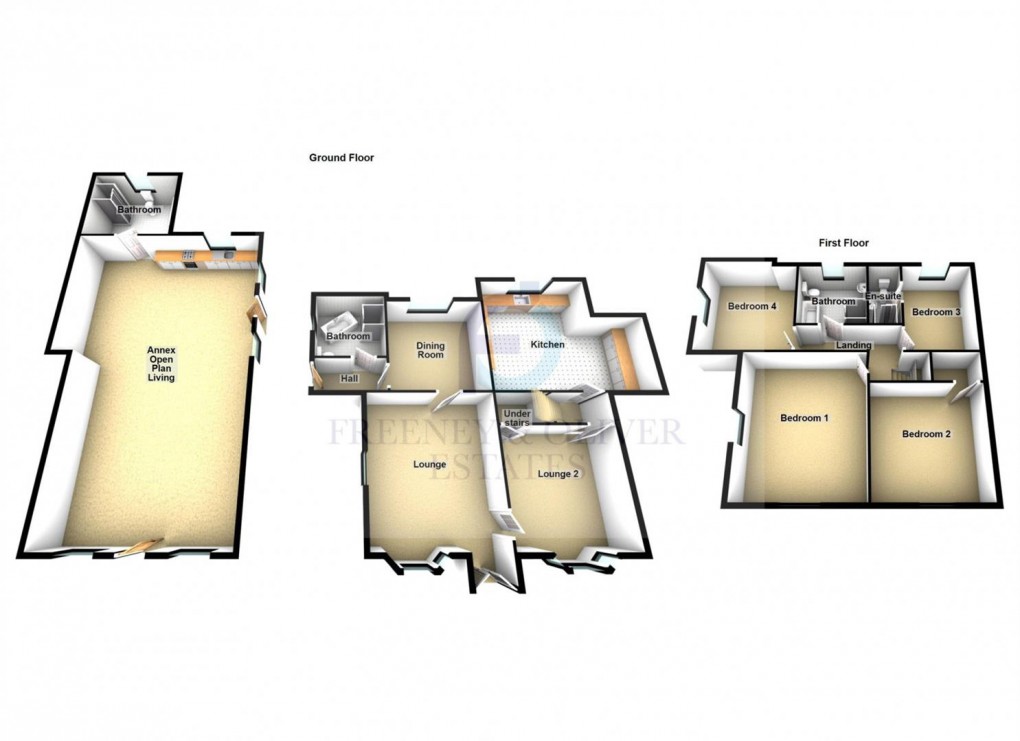4 bed House - Semi-Detached for Sale
Dicconson Lane, Westhoughton, Bolton, Lancashire, BL5 3NW
£725,000Description
- ANNEXE WITH OWN KITCHEN AND BATHROOM
- SCENIC FIELD VIEWS
- LARGE DRIVEWAY
- FREEHOLD
- 4 spacious bedrooms
- 3 modern bathrooms
- Expansive garden space
- 3 cosy reception rooms
- Close to local amenities
- RECENTLY REDUCED
- Council Tax Band: E
- Tenure: Freehold
Nestled on Dicconson Lane in Westhoughton, Bolton, this stunning semi-detached house offers a perfect blend of comfort and elegance. With four spacious bedrooms, this home is ideal for families seeking both space and style. The property boasts three well-appointed reception rooms, providing ample areas for relaxation and entertainment, whether it be cosy family gatherings or hosting friends.
One of the standout features of this residence is the separate annex, complete with its own kitchen and bathroom. This versatile space can serve as a guest suite, a home office, or even a private retreat for older children, offering both privacy and convenience.
The scenic field views surrounding the property enhance its charm, creating a tranquil atmosphere that is hard to find in urban settings. Imagine enjoying your morning coffee while taking in the serene landscape, or unwinding in the evening with the beauty of nature as your backdrop.
In summary, this exceptional home on Dicconson Lane is not just a place to live, but a lifestyle choice that offers comfort, space, and stunning views. It is a rare opportunity to acquire a property that truly has it all. Don’t miss the chance to make this beautiful house your new home.
ROOM MEASUREMENTS: Lounge 5.33x4.52, Lounge 2 4.07x4.02, Dining Room 3.63x3.63 Kitchen 4.54x6.71 Downstairs Bathroom 2.43x2.49 Bedroom 1 5.23x4:62 Bedroom 2 4.02x4.02 Bedroom 3 4.40x3.06 En-Suite 3.47x1.34 Bedroom 4 3.89x3.73 Bathroom 2.57x2.70 Annex Open Plan Living 12.40x7.51 Annex Bathroom 3.14x3.60
Important note to purchasers:
Any services, systems and appliances listed in this specification have not been tested by us and no guarantee as to their operating ability or efficiency is given. All measurements have been taken as a guide to prospective buyers only, and are not precise. Fixtures and fittings other than those mentioned are to be agreed with the seller.
Floorplan

EPC
To discuss this property call us:
Market your property
with Freeney & Oliver Estates
Book a market appraisal for your property today
