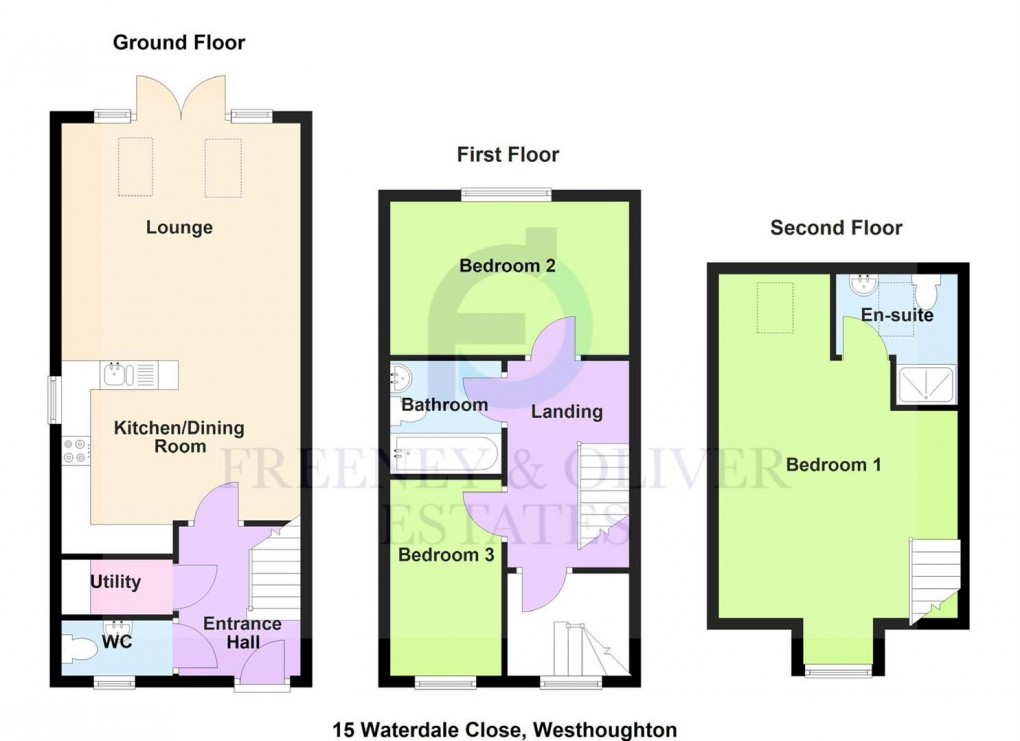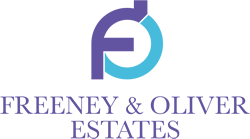3 bed House - Semi-Detached for Sale
Watergate Close, Westhoughton, Bolton, Lancashire, BL5 3JJ
£295,000Description
- SOUGHT AFTER LOCATION
- BEAUTIFULLY PRESENTED
- FREEHOLD
- DRIVEWAY
- ELECTRIC CAR CHAGING PORT
- Set over three floors
- Flawless family home
- NEW PRICE
- Three spacious bedrooms
- Three modern bathrooms
- Council Tax Band: C
- Tenure: Freehold
Nestled in the charming area of Watergate Close, Westhoughton, this semi-detached home offers a perfect blend of modern living and family comfort. Spanning three thoughtfully designed floors, this flawless family home boasts three spacious bedrooms, ensuring ample space for relaxation and privacy.
Upon entering, you are greeted by a welcoming reception room that serves as the heart of the home, ideal for both entertaining guests and enjoying quiet family evenings. The property features three well-appointed bathrooms.
The layout of the house is both practical and stylish, with a utility room that adds to the functionality of the home, making chores more manageable. Each room is filled with natural light, creating a warm and inviting atmosphere throughout.
Located in the desirable area of Westhoughton, this property is well-positioned for local amenities, schools, and transport links, making it an excellent choice for families and professionals alike. With its beautiful design and thoughtful features, this home is ready to welcome its new owners. Don’t miss the opportunity to make this stunning property your own.
Important note to purchasers:
Any services, systems and appliances listed in this specification have not been tested by us and no guarantee as to their operating ability or efficiency is given. All measurements have been taken as a guide to prospective buyers only, and are not precise. Fixtures and fittings other than those mentioned are to be agreed with the seller.
To conform with government Money Laundering Regulations 2019, we are required to confirm the identity of all prospective buyers. We use the services of a third party called CREDAS. There is a nominal charge of £50 excluding VAT for this (per person).
Lounge (3.99m x 4.01m)
Kitchen / Dining Area (3.32m x 4.01m)
Utility Room (0.95m x 1.91m)
Downstairs WC (0.94m x 1.91m)
Bedroom One (5.85m x 4.01m)
Ensuite (2.62m x 2.09m)
Bedroom Two (2.63m x 4.01m)
Bedroom Three (2.99m x 1.91m)
Bathroom (1.96m x 1.92m)
Floorplan

EPC
To discuss this property call us:
Market your property
with Freeney & Oliver Estates
Book a market appraisal for your property today
